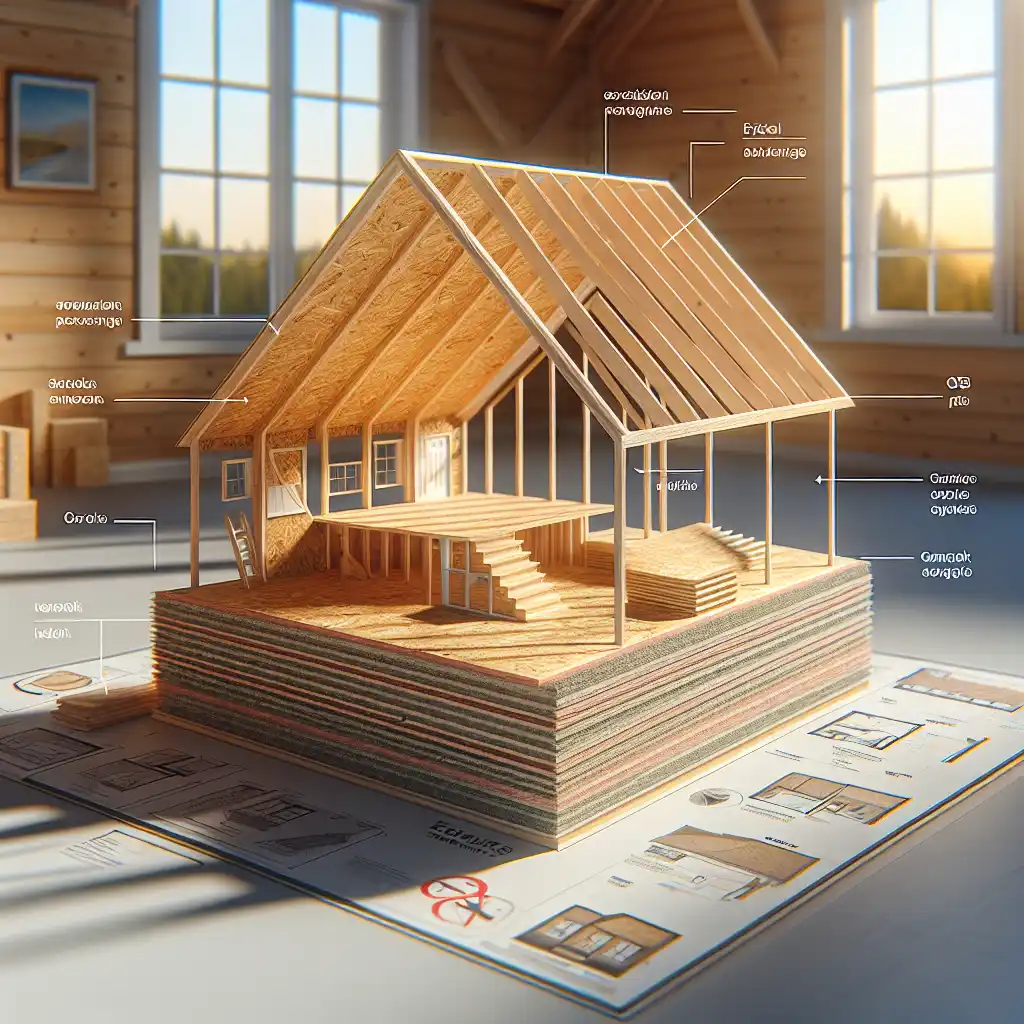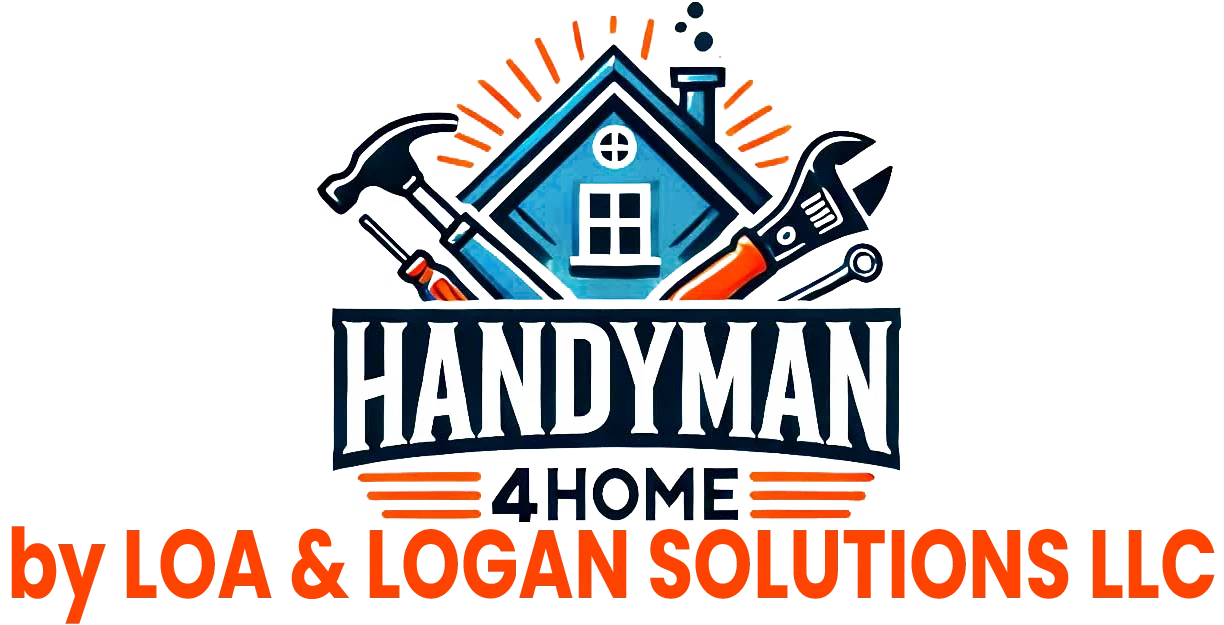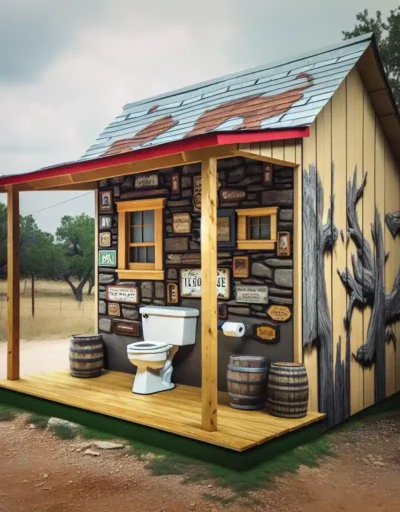
OSB Attic Floor Thickness: Key Considerations for Your Home

The opportunity to transform a neglected attic into a functional storage space highlights the hidden potential within homes. Our client recognized that this underutilized area could be enhanced rather than left as a dusty space. To achieve this transformation, quality materials such as OSB, durable nails, and strong adhesive glue are essential, serving as the foundation for the attic's new purpose. This renovation not only declutters the home but also serves as a valuable investment, increasing both the property's utility and value, akin to uncovering a hidden room.
In this comprehensive guide, we will explore the intricacies of OSB attic floor thickness, which plays a crucial role in maximizing this space's functionality and safety. Understanding how OSB works in attic floor applications will empower homeowners to make informed decisions about their renovations. Well-chosen materials and appropriate thickness not only enhance durability but also contribute to the overall structural integrity, making your attic a usable area for years to come.
- Understanding OSB: What Is Oriented Strand Board?
- Benefits of Using OSB for Attic Floors
- Determining the Right Thickness for Your OSB Panels
- Factors Affecting OSB Thickness Choices
- Installation Tips for OSB Attic Flooring
- Maintenance and Care for OSB Floors
- Potential Alternatives to OSB for Attic Renovations
- Conclusion: Making the Right Choice for Your Home
Understanding OSB: What Is Oriented Strand Board?
Oriented Strand Board, or OSB, is an engineered wood product made from strands of wood that are oriented in specific directions for added strength. It is commonly used in various construction applications due to its durability and affordability, making it a popular choice for OSB in attic installations. The strands are bonded together with adhesives under heat and pressure, resulting in a material that is both robust and versatile.
Due to its manufacturing process, OSB provides several advantages over traditional plywood, including better resource utilization, more uniform strength properties, and lower cost. These benefits make OSB an excellent choice for attic flooring, where structural integrity is vital while considering budgetary constraints.
Benefits of Using OSB for Attic Floors
Choosing OSB for your attic floor offers numerous benefits, making it a favored option for homeowners and contractors alike. Here are some key advantages to consider:
- Cost-Effectiveness: OSB is generally less expensive than plywood, which can help keep your renovation budget under control.
- Strength and Durability: The engineered nature of OSB provides high strength-to-weight ratios, making it capable of supporting heavy loads in an attic setting.
- Easy to Work With: OSB panels are easy to cut, shape, and install, making the DIY process smoother for homeowners.
- Consistent Performance: The manufacturing process of OSB ensures uniformity in density and strength, providing reliable performance over time.
- Eco-Friendly Options: Many OSB products are made from sustainable forest sources and can be a greener choice in construction practices.
Determining the Right Thickness for Your OSB Panels
When planning your OSB attic floor project, one of the most important considerations is the thickness of the panels. The thickness of OSB typically ranges from 1/4 inch to 1 inch or more, depending on usage and structural requirements. A thicker panel generally provides better strength and load-bearing capacity, but it also increases the overall weight and cost of the project.
In addition to basic thickness options, it is essential to consider the following when determining the appropriate thickness:
- Intended Use: If the attic will serve as a storage area, a minimum thickness of 5/8 inch is recommended. For more intensive use, such as a living space, thicker panels (3/4 inch or more) may be necessary.
- Span Between Joists: The distance between floor joists influences necessary thickness. Wider spans generally require thicker panels to ensure adequate support.
- Local Building Codes: Always consult local codes and regulations, as they may specify minimum thickness requirements for attic flooring.
Factors Affecting OSB Thickness Choices
Several factors must be considered when selecting the right thickness for your OSB panels in the attic:
Load-Bearing Capacity and Structural Integrity
Understanding the load-bearing capacity of your OSB attic floor is critical, as it helps determine the necessary thickness. Consider the following:
- Static Loads: The weight of stored items will contribute to the overall load on your attic floor. Estimate these weights to choose an appropriate thickness.
- Dynamic Loads: If the attic will be used as a living space or workshop, these areas may contain people and moveable items, necessitating a thicker panel to accommodate varying loads.
Moisture Resistance and Climate Considerations
The climate in which you live can also affect OSB performance and thickness choices. In areas with high humidity or temperature fluctuations, it’s advisable to choose moisture-resistant OSB products. This will help prevent warping, buckling, and mold growth, all of which can compromise the structural integrity of your attic.
In addition, consider using an exterior-rated OSB, which is treated specifically for outdoor environmental conditions. Such protective measures, along with adequate ventilation in the attic, are crucial for maintaining your OSB attic floor.
Installation Tips for OSB Attic Flooring
When installing OSB panels in your attic, following best practices can increase the floor's longevity and safety. Here are some valuable installation tips:
- Measure Accurately: Ensure all measurements are precise to ensure fitting and reduce waste.
- Provide Adequate Support: Make sure joists are adequately spaced to support the OSB panels you choose, adhering to local building codes.
- Use the Correct Fasteners: Opt for nails or screws designed for use with engineered wood products to enhance hold and durability.
- Leave Expansion Gaps: OSB expands and contracts with humidity changes; leaving expansion gaps at the edges will minimize potential damage.
- Ensure Proper Ventilation: Adequate airflow throughout the attic will help manage moisture, protect your OSB, and maintain structural integrity.
Maintenance and Care for OSB Floors
Once your OSB attic floor is installed, ongoing maintenance is crucial to ensure its lifespan. Here are some tips for keeping it in great condition:
- Regular Inspections: Routinely check for signs of water damage, pest infestations, or physical wear.
- Control Humidity: Keep humidity levels in your attic low to prevent moisture-related issues, including mold growth.
- Use Rugs or Mats: If regularly moving stored items in and out of the attic, consider using rugs or mats to protect the OSB surface.
- Promptly Address Issues: If you notice any damage or signs of wear, address them immediately to prevent further deterioration.
Potential Alternatives to OSB for Attic Renovations
While OSB is an excellent choice for many homeowners, considering potential alternatives is also essential. Here are a few options that can be used for attic flooring:
- Plywood: Often used as an alternative to OSB, plywood can offer superior performance in terms of moisture resistance, though it is typically more expensive.
- Particle Board: This is a less expensive option but typically has lower strength and load-bearing capacity than OSB, making it less ideal for attic usage.
- Engineered Wood Products: Advanced solutions like laminated veneer lumber (LVL) or parallel strand lumber (PSL) provide enhanced strength and are used in specific situations requiring high structural integrity.
Conclusion: Making the Right Choice for Your Home
Deciding on the right OSB attic floor thickness is a critical aspect of any attic renovation. The right choice ensures the safety, durability, and effective use of this valuable space. As you navigate this project, consider factors like load-bearing requirements, local climate conditions, and your planned usage of the attic.
Remember, the benefits of using OSB in your attic renovation extend beyond mere aesthetics. With proper installation and maintenance, an OSB attic floor can serve as a robust foundational component of your home, offering numerous years of functional use while increasing your property's value. Whether you embrace it as a storage space, workspace, or even a functional living area, the potential to enhance your home is substantial with the right decisions in place.
If you want to know other articles similar to OSB Attic Floor Thickness: Key Considerations for Your Home and can visit the category Tips and Solutions.





Tips & Solutions